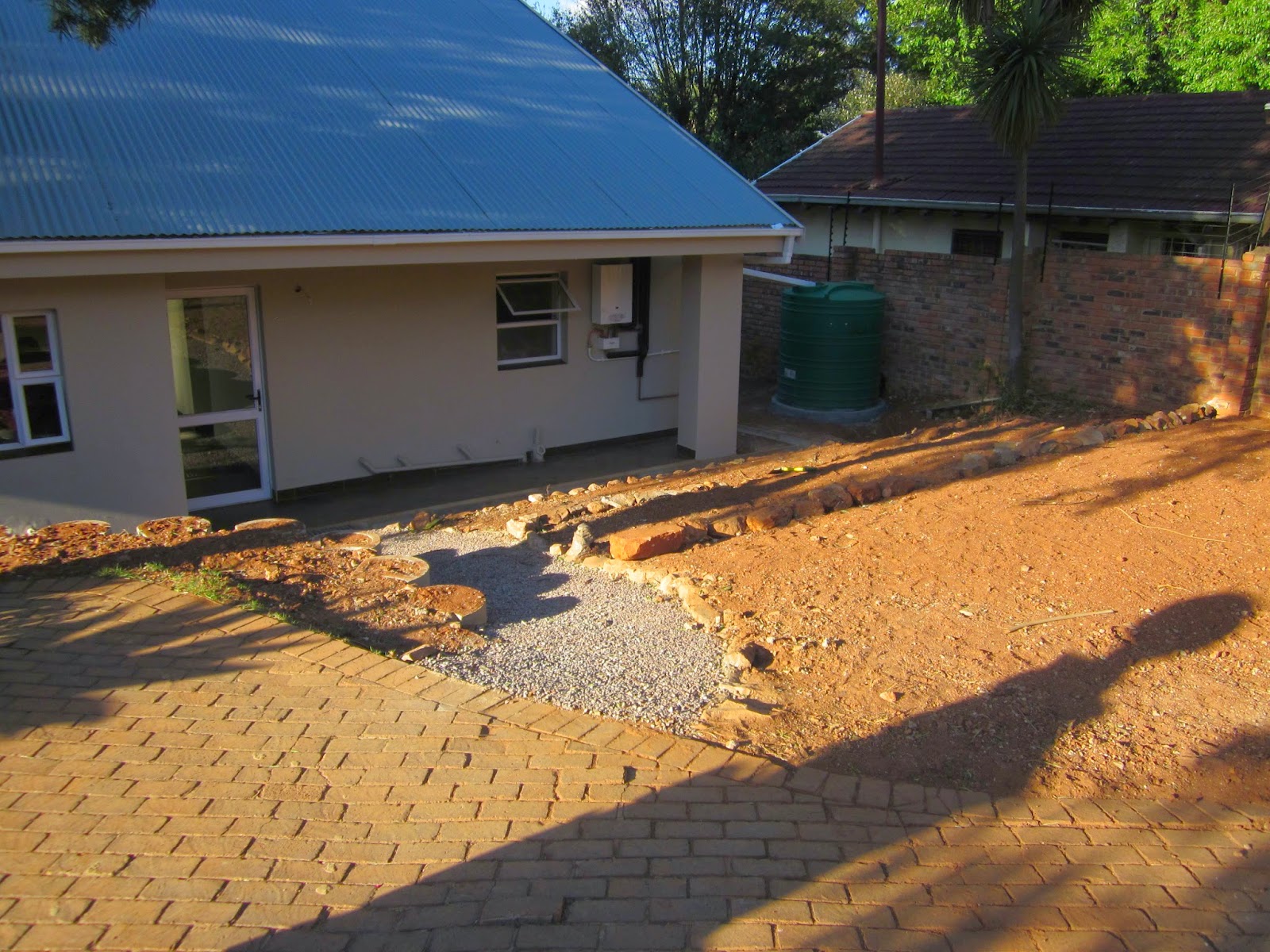The next stage is to get everything of the ground and off the surfaces. Bulkheads need to be completed, skimmed and painted to match the walls. About 2 thirds of our paintings have been hung on the walls.
 |
| Part of the great room |
The two leather chairs at the end of the great room are together with four bar chairs our latest acquisition. These where purchased for a song at our local second hand furniture store.
The great room is entirely lighted by LED tubes above and below the bulkheads and by under counter kitchen cupboards.
This is the "office" surprisingly there is enough space to keep all of the business files and to house workstations for yours truly and SWMBO. Now that I have repaired my table saw I am going to make a small cabinet and locate this underneath the window to house all of the communications gear, Domino Server and file server out of view. Today I located two second hand three draw pedestals (goning for a song) that will complete the under desk top storage
Collection of signed Keith Joubert prints and a Russell Flint on the great rooms internal wall
The bedroom - artwork will be added to the wall shortly
The bedroom looking into the great room. That black spherical object is a pilates ball. The Pilates ball is for ces mois to exercise in the periods between when SWMBO is thinking of things for me to do,
The patio which we paved using rough stock bricks and just some of the pots which we brought from our old house. A slab of granite 1700 X 900 will form the top of a table which will be installed in the patio on top of a frame work made from 100X100 tubular steel.
 We managed to salvage some large pieces of granite slabs from the kid's renovation. Here is the frame that will support a granite top 1700 x 900mm. Another top which is about 2400 x 600 is destined to become a potting table mounted along the east wall. The granite tops are a honey colour with flecks of black. All the railings have been made from mat black epoxy coated tubular steel section and will be fixed in place early January. The basic planting has been completed with a variety climbers and bushy shrubs designed to screen the street side wall to eye level. Visually it should give the illusion of sitting in the middle of Delta Park.
We managed to salvage some large pieces of granite slabs from the kid's renovation. Here is the frame that will support a granite top 1700 x 900mm. Another top which is about 2400 x 600 is destined to become a potting table mounted along the east wall. The granite tops are a honey colour with flecks of black. All the railings have been made from mat black epoxy coated tubular steel section and will be fixed in place early January. The basic planting has been completed with a variety climbers and bushy shrubs designed to screen the street side wall to eye level. Visually it should give the illusion of sitting in the middle of Delta Park.  The study / filing room - Small but everything is conveniently located.
Every inch of space represents a major achievement. Currently under
construction at the Fossil Works is a low cabinet (window seat) to house
the communications gear and a mail/web server - Enough room to swing a cat provided it's a small pussy.
The study / filing room - Small but everything is conveniently located.
Every inch of space represents a major achievement. Currently under
construction at the Fossil Works is a low cabinet (window seat) to house
the communications gear and a mail/web server - Enough room to swing a cat provided it's a small pussy. The great room - a rather "lived in" view. Scheduled for early January is the skimming and painting of the bulkheads. The wall was designed and dimensioned to fit some solid oak cabinets purchased from a deceased estate. We have made provision for 5 pendant lights above the kitchen island, over the dining table, and in the living room area but the light provided by the LED tubes incorporated into the bulk heads may render these superfluous or decorative only.
The great room - a rather "lived in" view. Scheduled for early January is the skimming and painting of the bulkheads. The wall was designed and dimensioned to fit some solid oak cabinets purchased from a deceased estate. We have made provision for 5 pendant lights above the kitchen island, over the dining table, and in the living room area but the light provided by the LED tubes incorporated into the bulk heads may render these superfluous or decorative only. The table seats 8 and there are 4 Bar chairs at the kitchen counter. The majority of our paintings and artwork have been hung with a few pieces still to go.
The table seats 8 and there are 4 Bar chairs at the kitchen counter. The majority of our paintings and artwork have been hung with a few pieces still to go. Another view from the front door. The Great room is very spacious - we like it that way - so I have to restrain myself from visiting too many second hand furniture stores.
Another view from the front door. The Great room is very spacious - we like it that way - so I have to restrain myself from visiting too many second hand furniture stores.











































