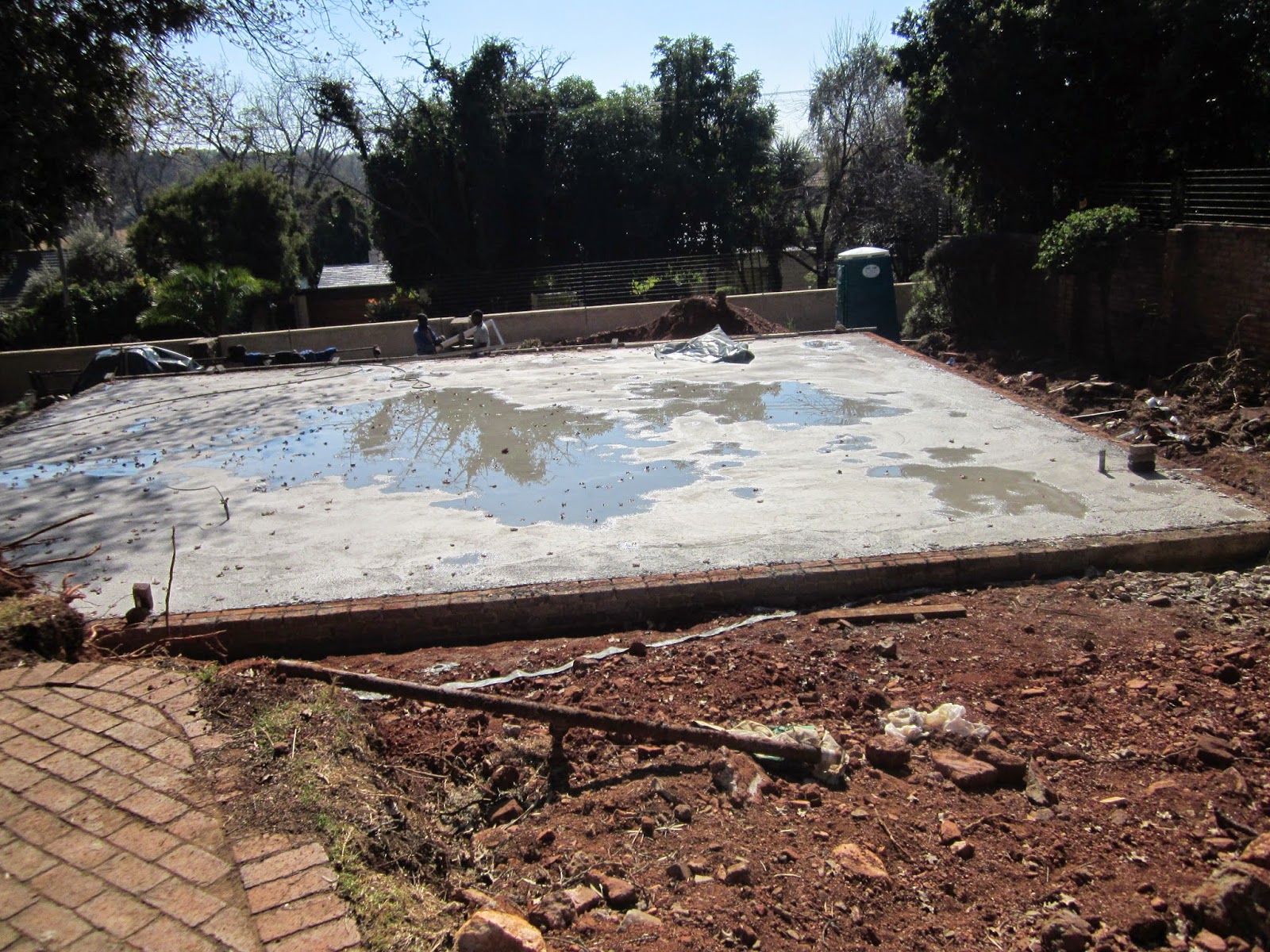 The walls have been chased and all electrical conduits and water pipes are in place. Tomorrow the gas man is coming to add the pipe for the gas stove. Meanwhile we are plastering all of the walls.
The walls have been chased and all electrical conduits and water pipes are in place. Tomorrow the gas man is coming to add the pipe for the gas stove. Meanwhile we are plastering all of the walls.I have also finished making 12 600mm bulkheads which go along the east and west walls of the living room (pics in next post). (Joined together)
 Along the tops of both these we will run LED Strips for ambient lighting and also led strips on the underside of the west bulkhead.
Along the tops of both these we will run LED Strips for ambient lighting and also led strips on the underside of the west bulkhead.Along the bottom of the east bulkhead we will add adjustable LED down lighters because that is where our few pictures will be mounted.
More lighting will be mounted on the Tie-beams in the rafters.
 Notwithstanding the increased capital cost of LED lights quite an economical solution.
Notwithstanding the increased capital cost of LED lights quite an economical solution.And early next week the Roof Trusses and Chromadek should arrive.
 |
| Washing Machine and Spin Drier go here |
 |
| Fortune plastering an inside wall |
 |
| He obviously likes plastering |
 |
| Look carefully and you will see chicken mesh nailed around the openings |
 |
| And a substantial pillar to hold the two 140 mm I Beams |























